Trolley Place
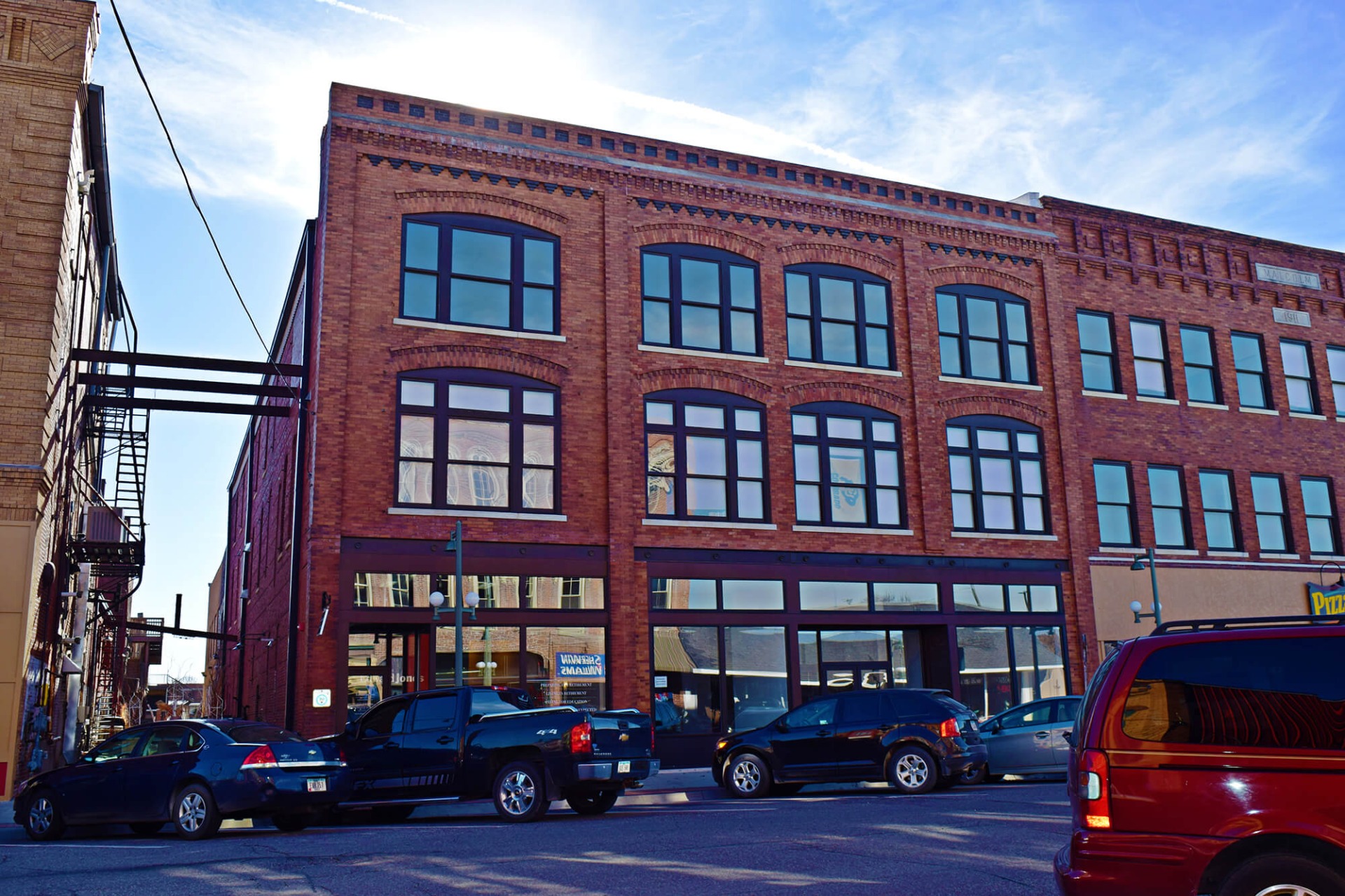
Key Information
- Year Built:
- Location: 114-120 High Avenue West
- Current Tenant:
- Architecture Style: Unidentified
History
The Trolley Place Block consists of three buildings: McGregor, Fitch, and Malcolm.
The McGregor Building
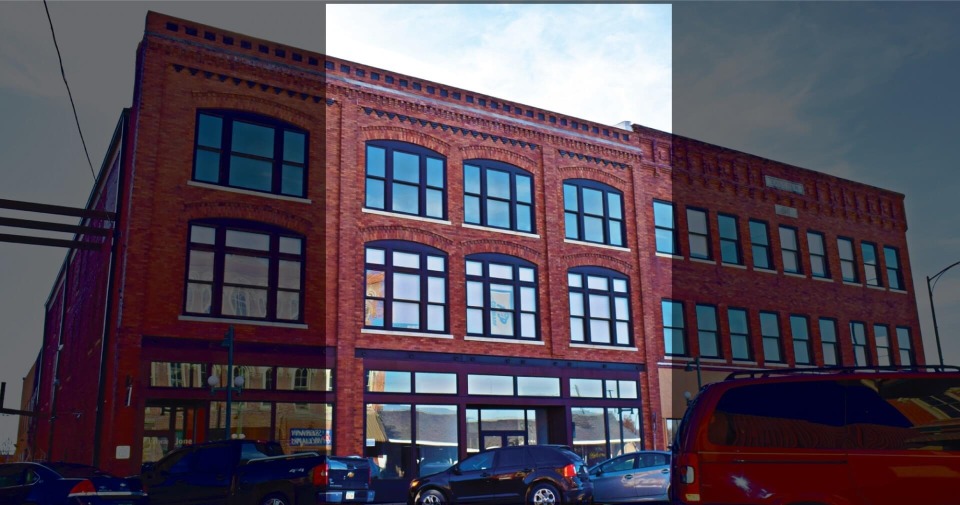
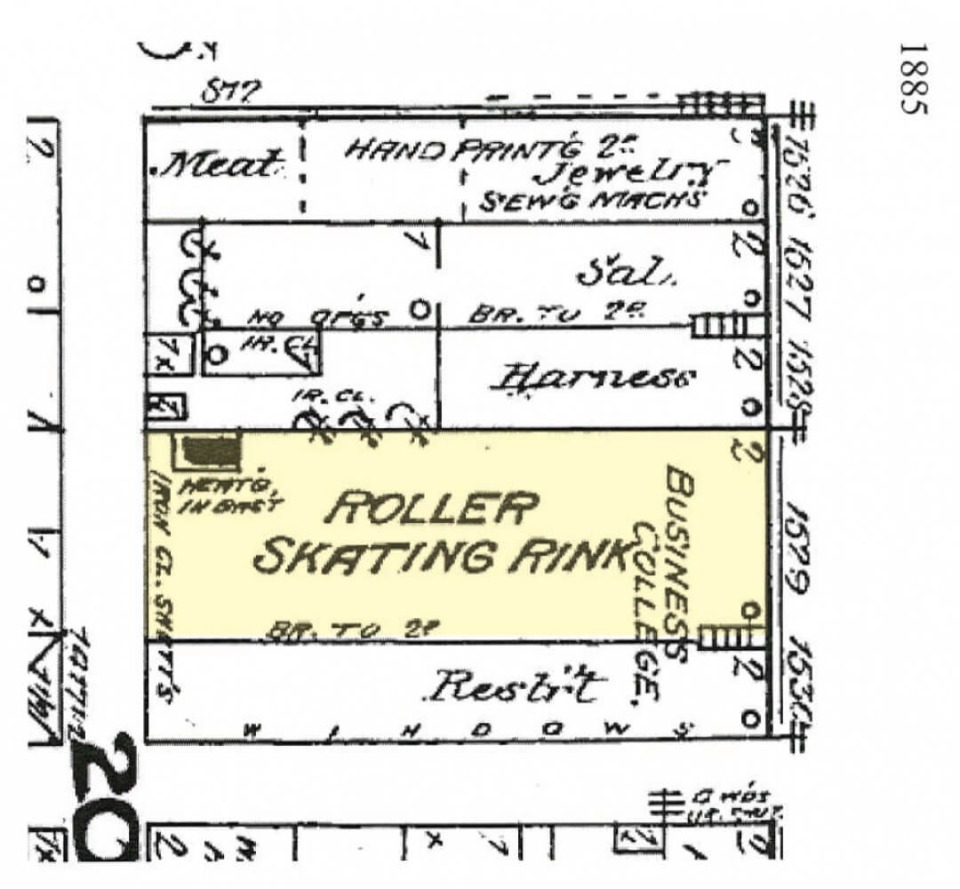
The Oskaloosa Downtown Development Group (ODD) has named this building the McGregor Building. Its address is 116-118 High Avenue West. It is the West 2/3 of Lot 3, Block 20, of the Original Plat of the City of Oskaloosa, and the dimensions are 40’ by 120’.
In 1880 Ed R. Budd sold all of Lot 3 to C. P. Searle and L.A. Scott for $3,000.00. They had a 2 story building erected. The first floor was intended for commercial enterprises, and on the second floor were living quarters and offices. The following quotes are from the Nomination of the City Square Commercial Historic District in Oskaloosa, Iowa to the National Register of Historic Places, prepared in 1985: “In 1885 the brick buildings in the commercial areas were each two-three stories tall at their front facades and were nearly all 100 feet to 120 feet deep. The main street for commercial development in Oskaloosa was High Avenue and commercial buildings lined both sides of the street for two blocks west of the square…”
The first Sanborn map of Oskaloosa was published in 1885, and it listed the Burton Skating Rink on the first floor and the Oskaloosa Business College on the second floor.
The Oskaloosa College was located at the far west end of the city. In 1880 the Board of Oskaloosa College asked Professor William L. Howe to be the Principal of the Commercial Department. “He agreed and began his work in a small room with three students, and the attendance grew within 2 years and a larger space was needed… In 1884 there was a demand made upon him to open a night school for the teaching of penmanship, book-keeping, and general commercial branches in a business course. He acceded to that demand, the school was opened in the central part of the city, a large attendance was secured, and from that day the Oskaloosa Business College proper… was an assured success.” (from p. 295 of “Portrait and Biographical Album of Mahaska County, 1887). The Oskaloosa Business College located at 116-118 High Avenue West, which is today known as the McGregor Building. The Oskaloosa City Directories (see image below) list the Oskaloosa Business College on the second floor through 1891.

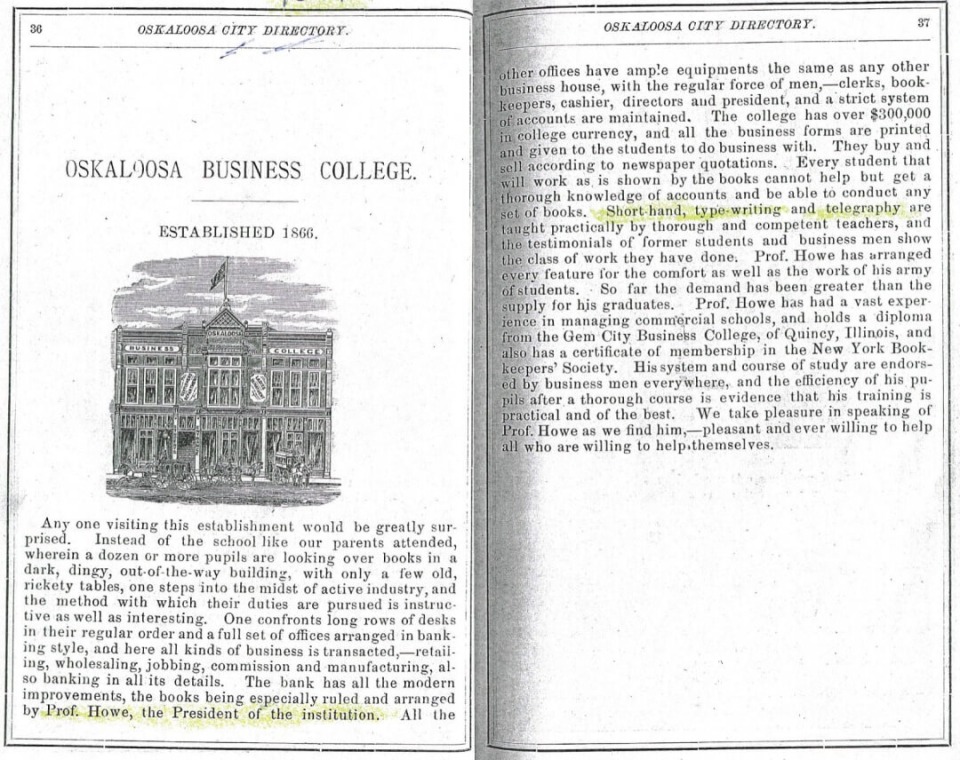

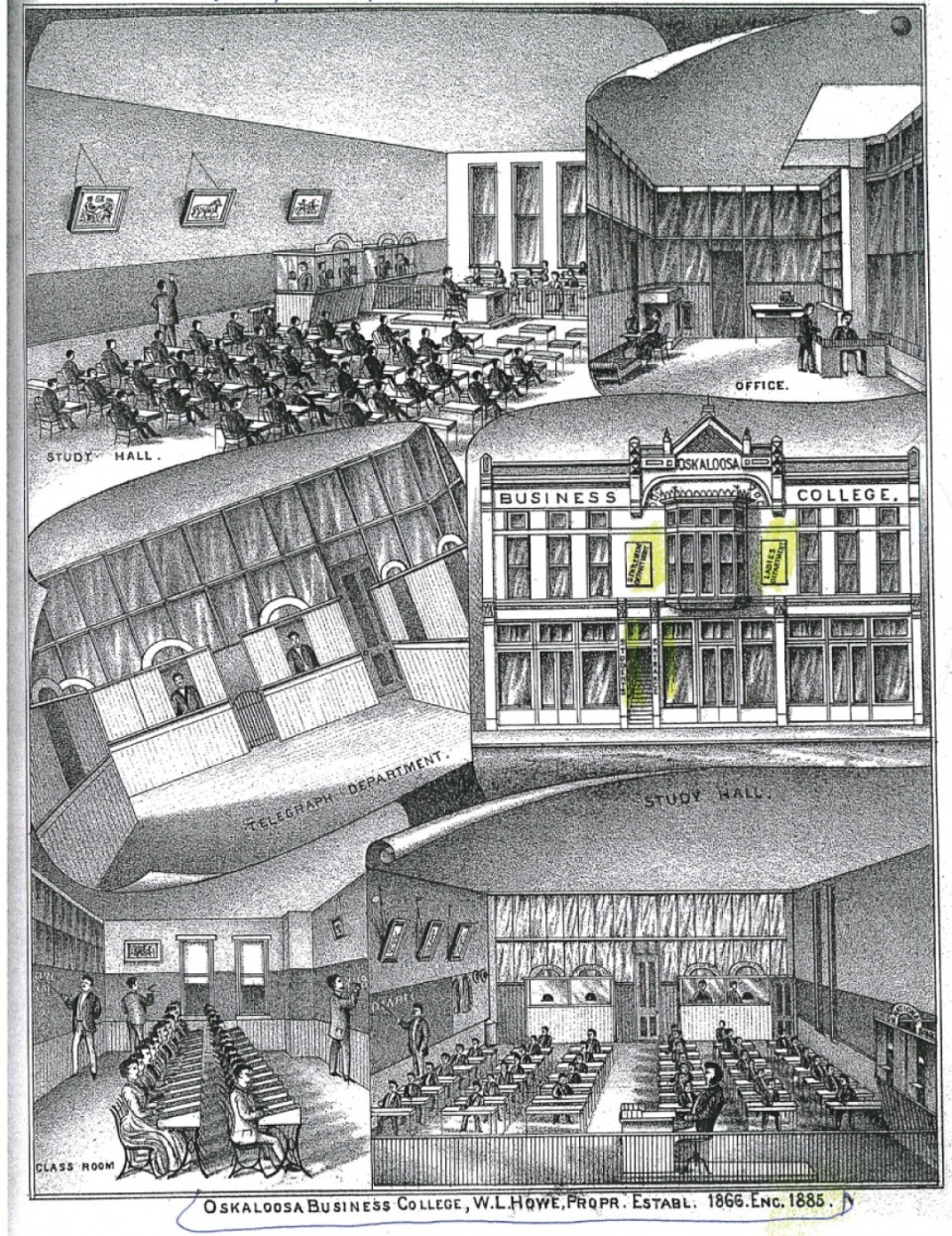
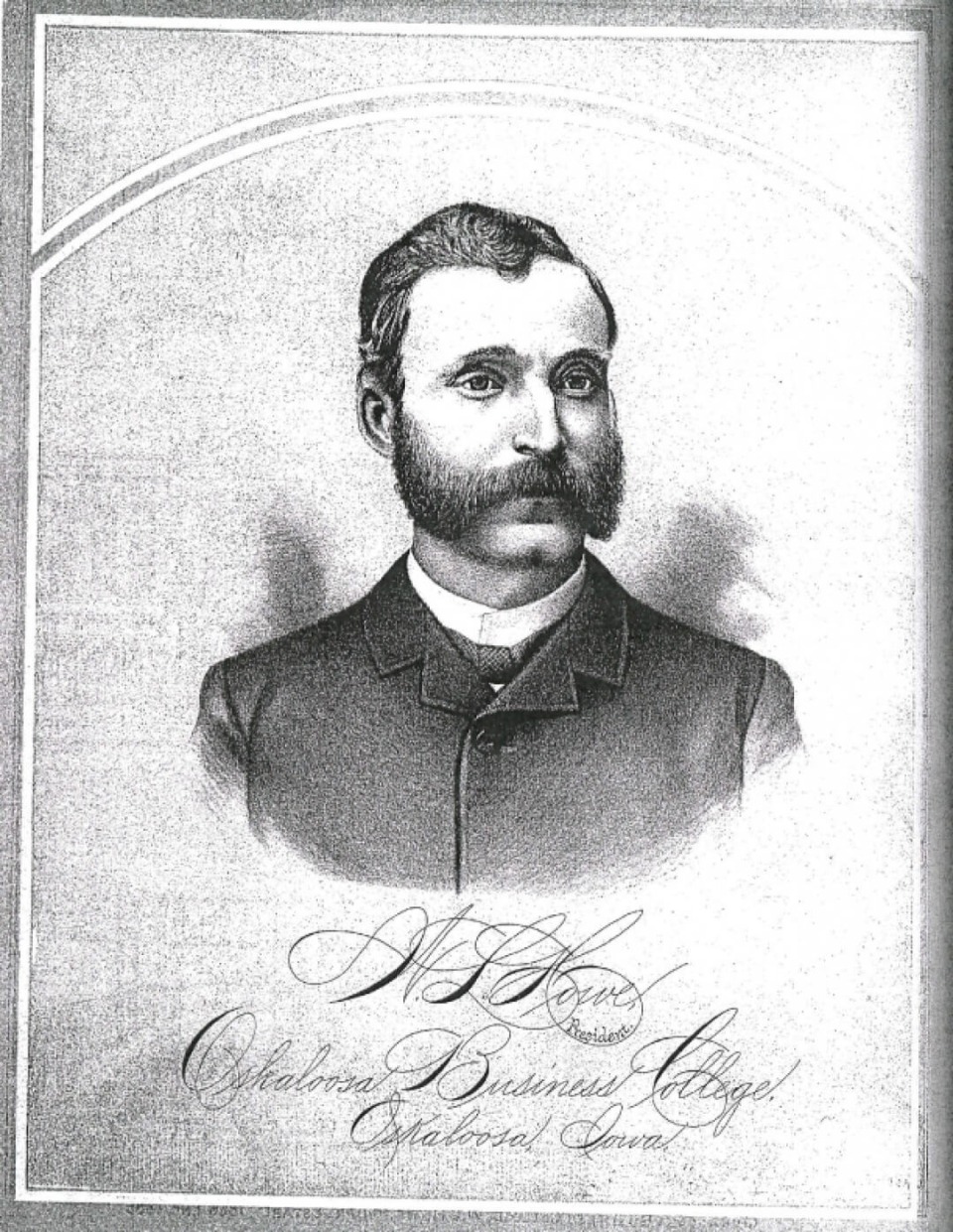
Before we turn our attention to the J. R. McGregor Company, mention must be made of the furniture stores that occupied the building before McGregor. From 1889 through 1891 Byron S. Henry operated a furniture store. The Oskaloosa City Directory of 1894-1895 lists Cheesman & Woodruff operating a furniture and undertaking business.
The story of J. R. McGregor is such an important part of Oskaloosa history, that I will be quoting many times from the family history (“Our McGregor Family”) prepared by Michael McGregor Reese, a great-grandson of J. R. McGregor.
“After his schooling, James R. obtained his first position as a bookkeeper with Chittenden and Eastman, a furniture manufacturing and retail company in Burlington, Iowa. … It was here that James met Charles Stull and his future as an entrepreneur was established.
In 1896 James R. and Charles Stull opened Stull & McGregor in Oskaloosa, Iowa. The firm operated a retail store selling furniture, carpets, and caskets.
It was also in Oskaloosa that James R. met his future wife. Cora B. Courtney was born in Oskaloosa in 1872, the daughter of John Courtney and Dorcas Hol. …
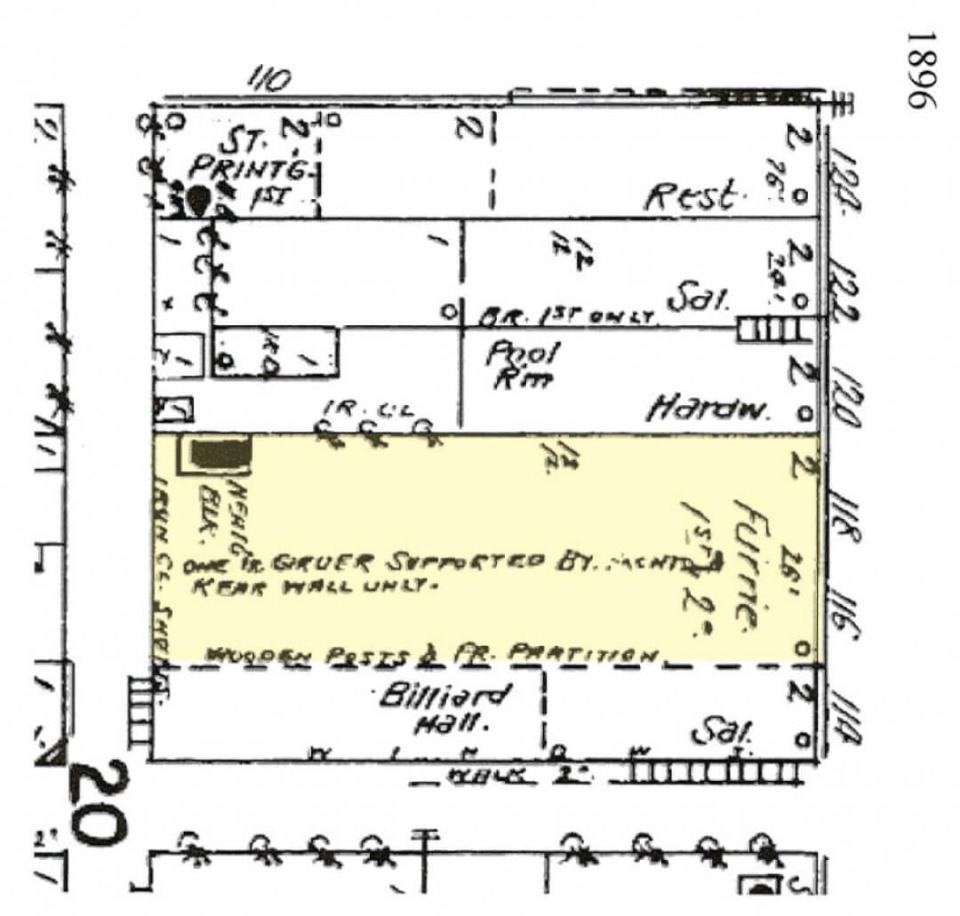
James and Cora were married on June 8, 1898, and promptly began their family and had two sons; Charles Duncan born on November 1, 1899, and James Rollin born on July 31, 1902. James Rollin is the author’s maternal grandfather. He would become known as James R. McGregor Jr. and also by his nickname “Sandy” for his sandy-colored hair.”

In 1898 there were new landlords. L. A. Scott sold the property to Daniel Riegel and William G. Jones. This partnership of two coal mine owners and real estate entrepreneurs last for four decades.
McGregor & Stull established itself quickly. However, in 1905 the building and contents burned and fell into the basement. The following are selected quotes from the February 10 Oskaloosa Herald, the same day as the fire:
“Fire discovered at 2:30 a.m. Completely destroyed building of Fitch & Fitch harness establishment and Stull & McGregor furniture. Nothing left of contents and nothing left of either building or stock.
The Beadle building to the west of Stull & McGregor was considerably damaged, being on fire several times.
The fire started in the furnace room of Fitch & Fitch saddler establishment.
The front wall of the building fell with a crash. A little later the east wall of Fitch & Fitch fell over against the end of the Baldauf building and knocked in a great opening.
The alleys east and south of the building were filled with telephone and light wires. The power company closed it down to prevent accidents. This threw the city in total darkness. The street cars were put out of service this morning on account of no current being turned on. The hotel and other places of the city needing early light resorted to candle and oil lamps where gas was not available.
Stull & McGregor … will open at once.
Jones and Riegel, owners of the Stull & McGregor building, will rebuild at once. The building will be modern in every respect and will be as large as the growing needs of the occupants. It will probably be three stories high.
The construction was not the best. Its collapse is due to the saving of the block. When the roof fell carrying the flames and the burning goods to the basement, it confined the flames and the intense heat to a comparatively small space and this was the salvation of the Baldauf, the bank, the Frankel and Williams building.
Saturday, Feb. 11: Stull & McGregor burned out Friday morning and are again in business. Their office is in Central Book Store, and have their wareroom on A St as workshop and sales room.”
After the fire, the partners divided the insurance proceeds and James reopened the business by himself the next year under the name McGregor’s. Again McGregor’s established itself quickly and continued to grow as a progressive business. Rex McFall, a 48-year-old employee and manager of McGregor’s, recalled Mr. McGregor telling the story of the Free Day in 1913: “There was a huge crowd lined up on the sidewalk and in the street waiting for the store to open. On large letters on signs in the window, it said FREE DAY. What was free? Nothing. The first sewing machines sold in Oskaloosa were made by the Free Manufacturing Company! That company later sold washing machines.”



washing machines,
date unknown
In 1914 McGregor’s relocated to its own, new building a few blocks west on High Avenue. The following paragraph is from Michael Reese’s family history: “… he moved the business into a three-story building on West High Avenue, which was one of the largest buildings in downtown Oskaloosa for many years. James was very wary of losing all his business records to another fire. In the new store, he had a walk-in vault room built in which he had a large safe to keep vital records. This safe was later donated to Nelson’s Pioneer Farm, a historical museum located just northeast of Oskaloosa, by his son James Jr.”
J. R. McGregor was fortunate to have both his sons join him in the business, making McGregor’s a family business. The older son, Charles, moved to Marshalltown and opened their second store there. In 1924 the younger son, James R. “Sandy”, began his long career with his father in the Oskaloosa store, eventually becoming the manager.
In 1916 Turner’s Grocery was operating on the first floor, and the Penn School of Commerce was on the second floor.
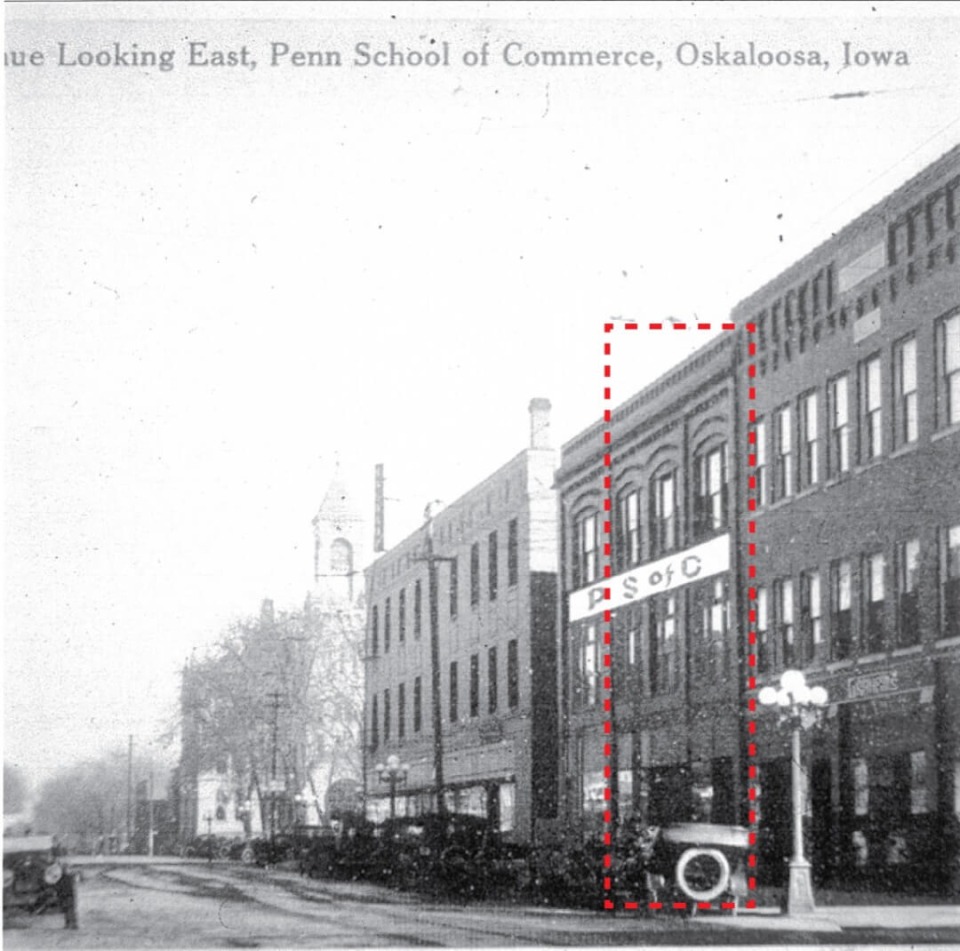
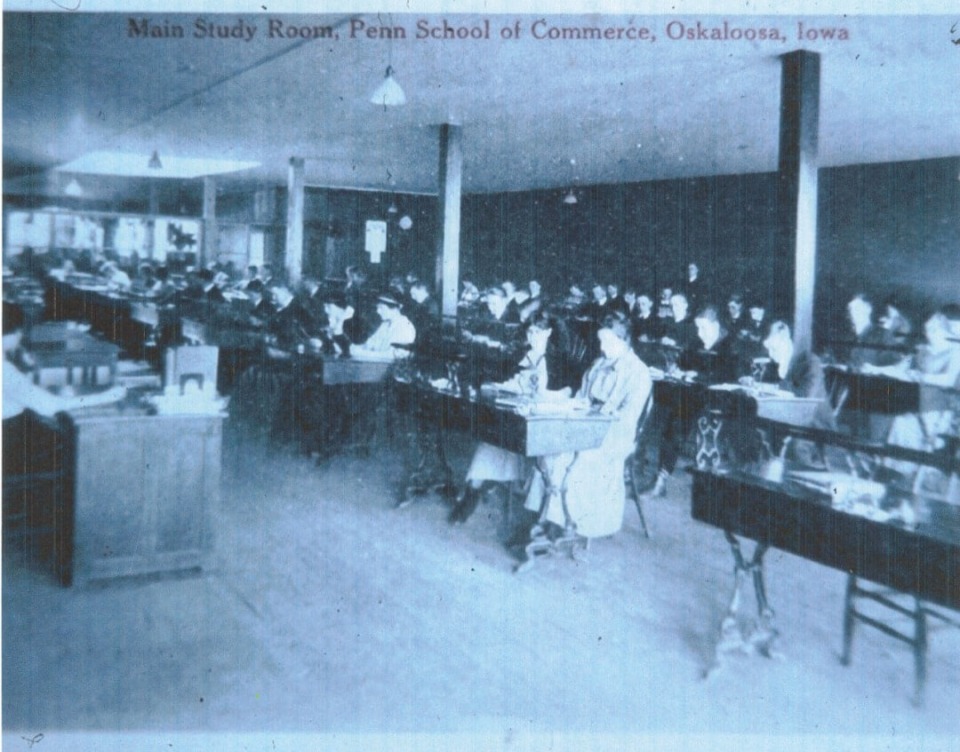
Again a fire destroyed the McGregor Building. The April 4, 1918 Oskaloosa Herald headlines were:
“FIRE DESTROYS BUILDING BLOCK
Riegel Jones Building Burns to the Ground
Turner Grocery Wiped Out
Penn School of Commerce is a Total Loss.”
Here are some quotes from the article: “Fire discovered a little after five o’clock this morning … did damage that will amount to sixty to seventy thousand dollars. The building, a 3-story brick structure over the basement with contents was entirely destroyed and adjoining properties were more or less injured and damaged.
The first floor and basement were occupied by the O. L. Turner Grocery … This property and stock are a total loss. Mr. Turner carried an extensive stock of provisions and food and his loss will be in the neighborhood of $10,000. Penn School of Commerce occupied the third floor of the building with a business college and commercial school. The institution was wiped out of existence. Not a thing was saved. The loss includes all equipment, half a hundred typewriters, and other furnishings.”
Riegel and Jones started to rebuild right away. Turner’s Grocery reopened in 1919, but the Penn School of Commerce moved elsewhere. In 1920 even the grocery store closed.
In 1920 J C Penney Company signed a lease with Riegel and Jones. That was great news for the community and the surrounding area. Oskaloosa was very fortunate to secure J C Penney, and they proved to be a good tenant remaining in this building until 1956 serving the area for 36 years. The second floor was occupied with doctors, dentists, attorneys, and financial offices. The building became a shopping, medical, and professional site.
In 1940 Daniel Riegel died, and his shares passed to his four living daughters. Cora lived in Oskaloosa, Lottie in Des Moines, and Effie and Pearl in California. By 1955 William Jones and the surviving Riegel family members sold the building to William Bernstein and his wife.
Within months Bernstein had signed a lease with Younkers Brothers, and again Oskaloosa was delighted and fortunate to have this fine department store operating here. Younkers’ was a valuable occupant into the early 1970s.
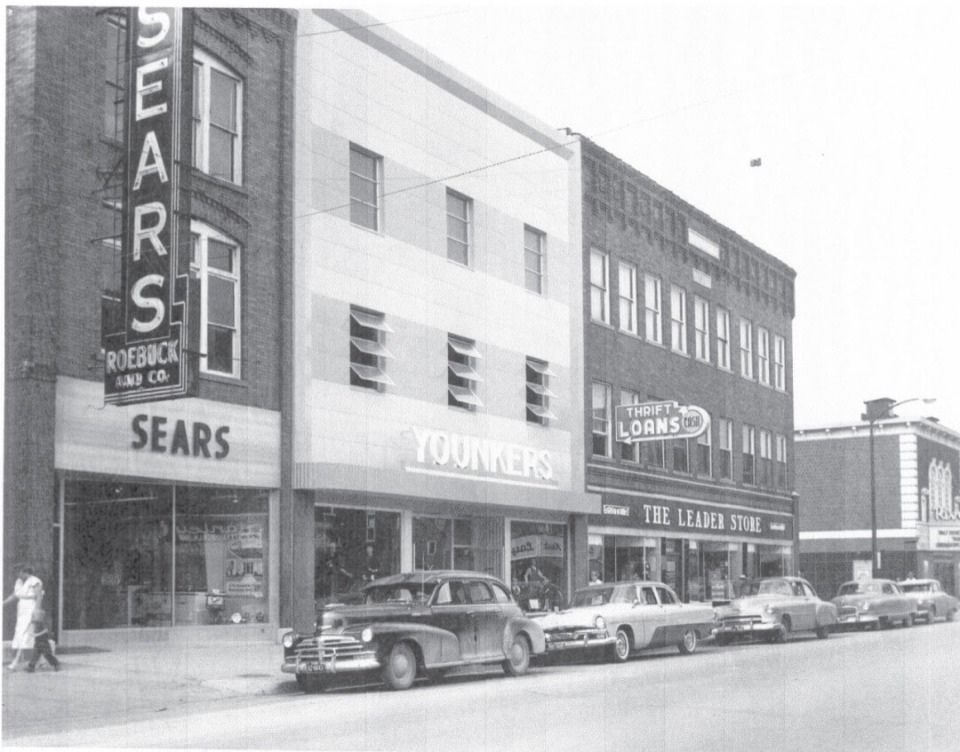
In 1975 the Ashley’s Clothing store occupied the space. However, during most of the 1970’s and until 1986 the building stood vacant.
In 1986 the Penn Central Mall was being built and many businesses had to relocate. The good news was McGregor’s would be returning to its original location and expanding next door into the Malcolm Building. Its building farther west on High Ave was needed for the development of the mall. McGregor Furniture was the tenant from 1986 until 2002, when it, too, moved into the mall.

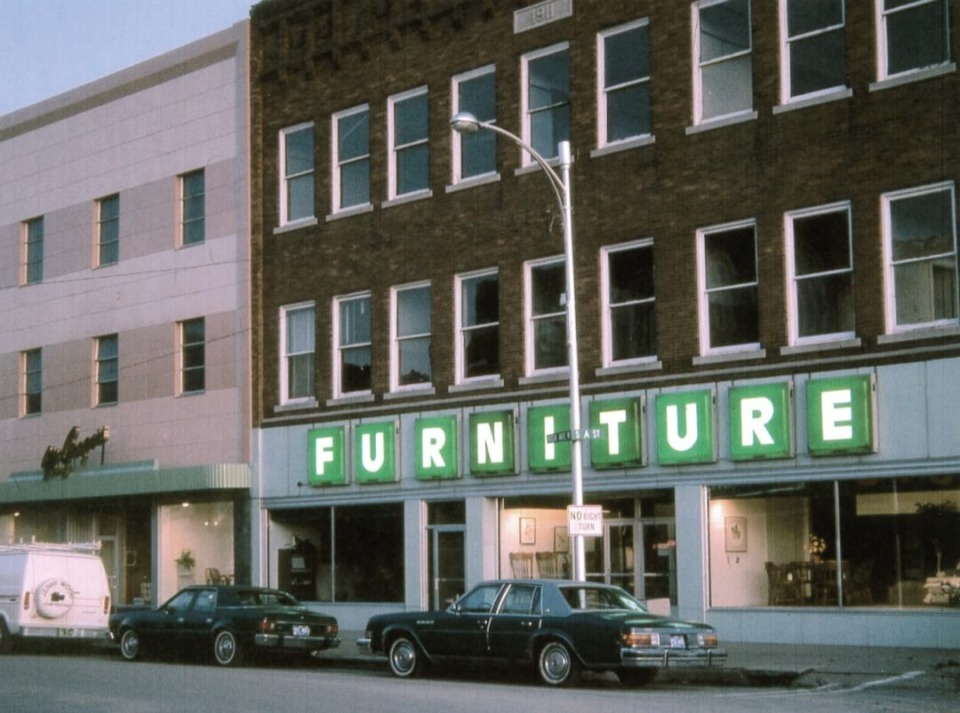
“McGregor” is definitely the correct name for this building. Look at its history here:
1886 – 1914
1986 – 2002
In addition, there are continuing generations of the McGregor family living in Oskaloosa today in 2018. Mary McGregor Goldsmith is the granddaughter of J R McGregor and the daughter of J R “Sandy” McGregor; her daughter Janet Reese Fiechtner is his great-granddaughter, and her three children, Courtney, Claire, and Colin Fiechtner, are great-great-grandchildren of J. R. McGregor and his wife Cora.
In a visit with Jerry Reese, a 27-year employee of McGregor Furniture, he listed the 12 cities that have had McGregor’s Furniture during some period of the 1900’s: Oskaloosa, Marshalltown, Ottumwa, Waterloo, Mason City, Cedar Rapids, Coralville, West Burlington, Grinnell, Fort Dodge, Charles City, and Albert Lea, MN.
In 2005 the Oskaloosa Downtown Development Group (ODDG) purchased the building, and in 2012 it became part of the block known as the Trolley Place. In 2018 there are apartments located on the second floor, but the first floor remains vacant.
Submitted by Bill Akason, August, 2018
Sources:
“Our McGregor Family” by Michael McGregor Reese:
visits with Mary McGregor Goldsmith, Jerry Reese, and Rex McFall:
Oskaloosa Public Library – city directories; microfilm of the Oskaloosa Herald; several county and city historical books, namely the “History of Mahaska County, Iowa, 1984; Pictorial Memories of Mahaska County, 2018; The Oskaloosa Times Souvenir, 1896.
Mahaska County Recorder’s office for land and deed records.
Hawkeye Realty & Abstract;
ODDG and Jim Hansen;
And census, birth, marriage, and death records (ad nauseum) on my Ancestry. com account.
The Fitch Building
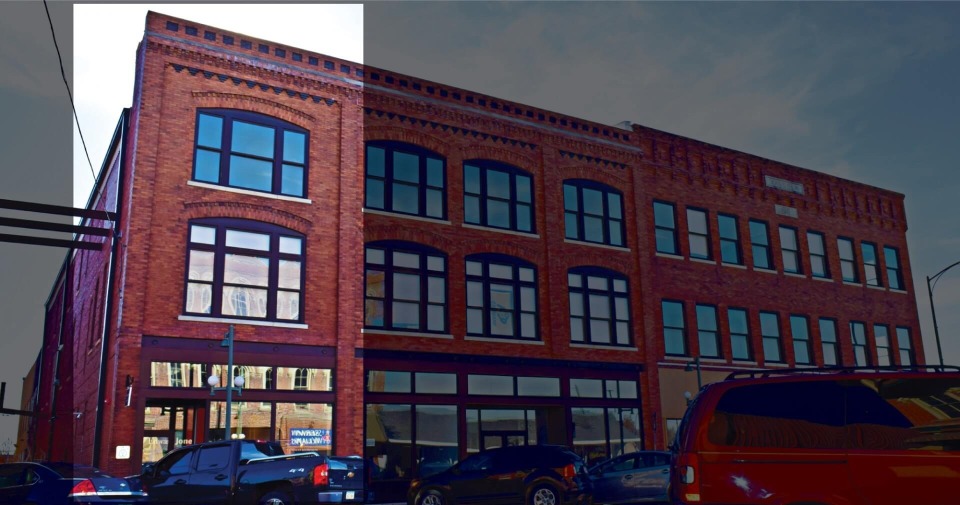
The Oskaloosa Downtown Development Group (ODDG) has named this building the Fitch Building. Its address is 114 High Avenue West. It is on the East 1/3 of Lot 3, Block 20, of the Original Plat of the City of Oskaloosa, and the dimensions are 20’ wide by 120’ long.
In 1881 C. P. Searle and L. A. Scott purchased the lot from Ed R. Budd, and they had a 2 story building erected. The first floor was intended for commercial enterprises, and on the second floor were living quarters and offices. The following quotes are from the Nomination of the City Square Commercial Historic District in Oskaloosa, Iowa to the National Register of Historic Places, prepared in 1985: “In 1885 the brick buildings in the commercial area were each two-three stories tall at their front facades and were nearly all 100 feet to 120 feet deep. The main street for commercial development in Oskaloosa was High Avenue and commercial buildings lined both sides of the street for two blocks west of the square …”
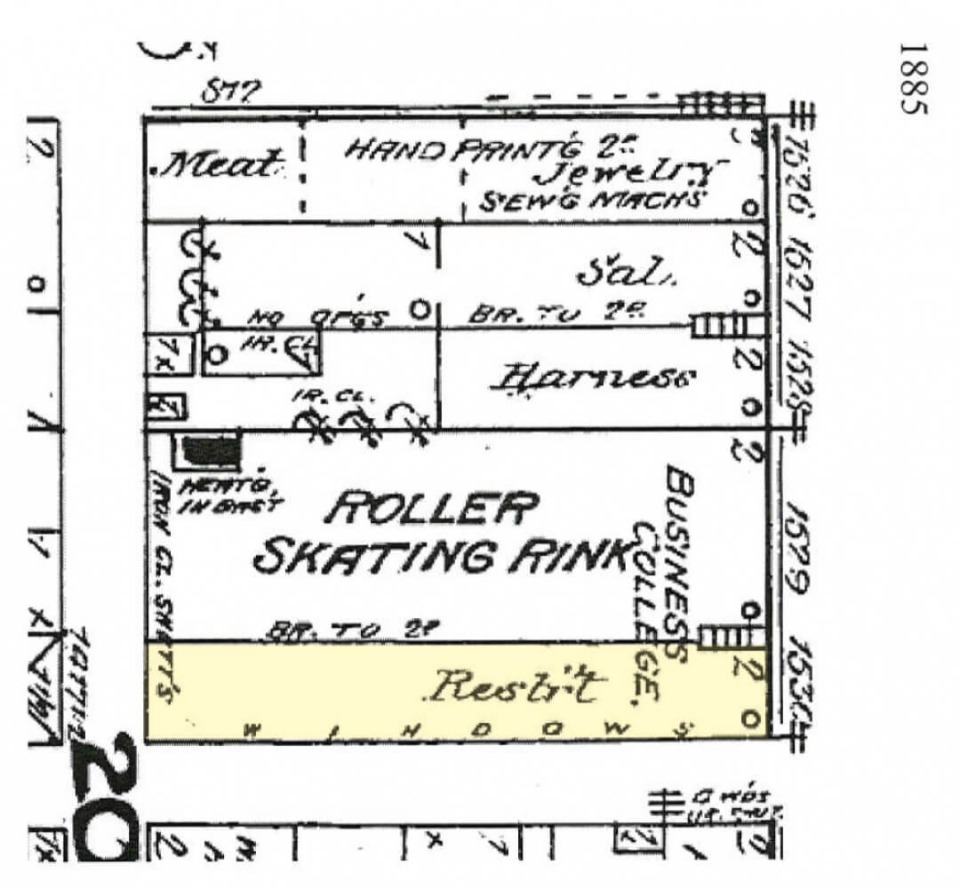
highlighted, 1885
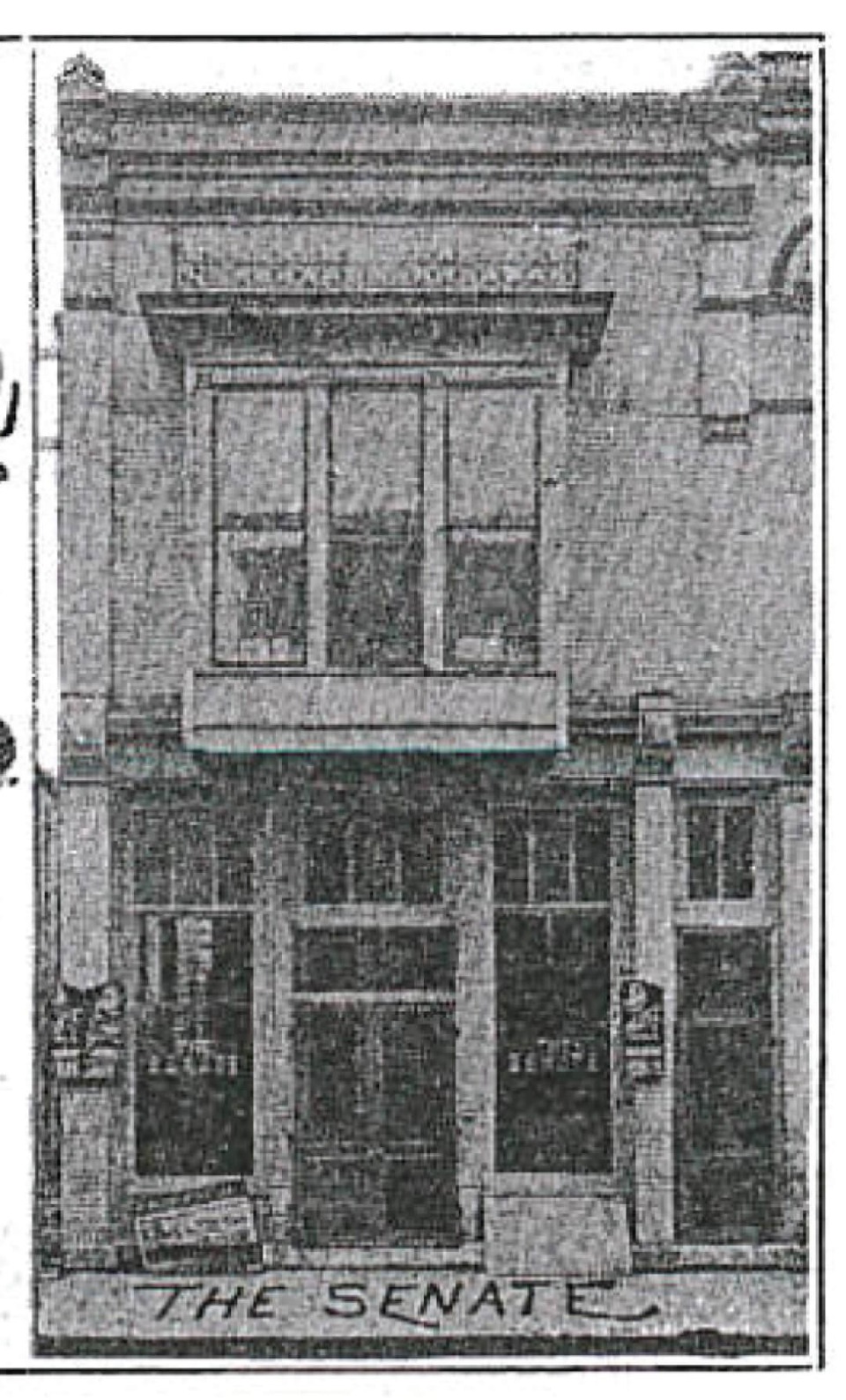
The first Sanborn map of Oskaloosa was published in 1885, and it listed a restaurant as the occupant. Occupants of the first floor changed frequently. Proudfitt and Erwin Bakery was here in 1894-1895. In 1896 H. M. Van Vliet operated a saloon here named The Senate.

Mr. Van Vliet was an agent for the Joseph Schlitz Brewing Co. of St. Louis, MO. He operated another saloon, the Woodside, farther west on High Ave. He was not known for being a successful and honest businessman, and in two years (1898) the Columbia Brewing Co. purchased the building and debt from him.
In 1902 the Columbia Brewing Co. sold the building to R. F. and W. B. Fitch. Thus began the long history of ownership of this building by the Fitch family. One brother died in 1937, and the other in 1947. Then the ownership passed to W. B.’s daughter, Vida Fitch Holt, and she owned it until her death in 1986.
The R. F. and W. B. Fitch Company was a manufacturer of wholesale and retail harnesses, saddlery, trunks, and traveling bags. They established a very successful business. In 1905, however, a fire destroyed this building and the neighboring building (McGregor). The entire building and its contents burned and fell down into the basement. The Oskaloosa Herald covered the devastating fire and the rebuilding very thoroughly. You can read the summaries above in the McGregor section.
The Fitch brothers started rebuilding soon after the fire, and during its reconstruction in 1905-1906, a third floor was added to the structure. There is a complimentary statement about this in “Oskaloosa Fifty Years Ago and Oskaloosa Today”, published in 1906, and it reads “The Jones Reigel and Fitch Brothers’ new brick block on West High Avenue, just completed, is a model structure. Its erection was made necessary by a destructive fire in February 1905.”
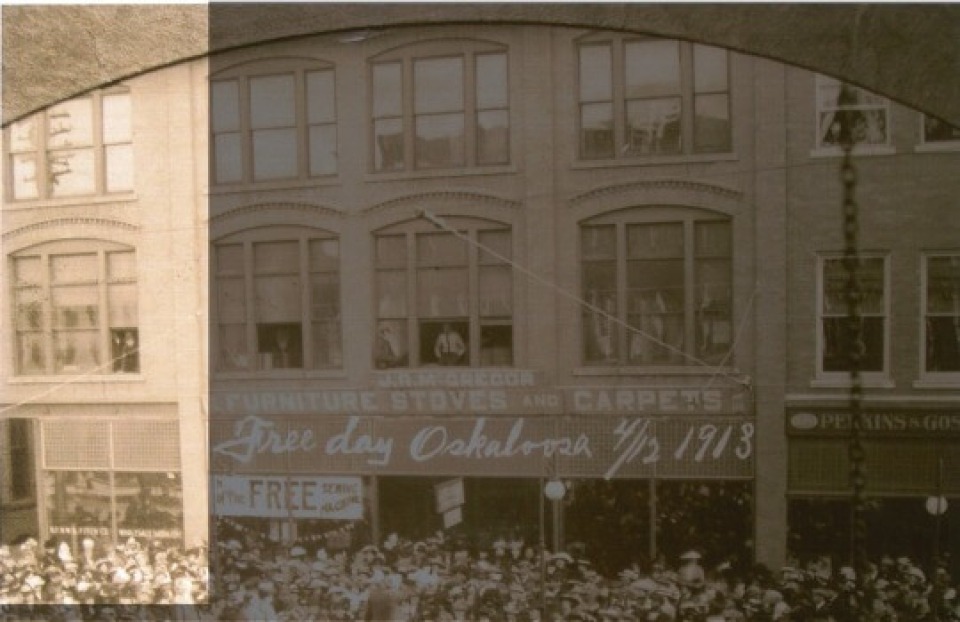
By 1915 the Fitch Brothers’ Co. moved to another location. There is a brief outline of the company in “The History of Mahaska County, Iowa, 1984”. It was written by Corinne Swaney, whose father, Carl E Johnson, was a longtime general manager of the Fitch Co. “The Fitch brothers had started a harness business in 1895, but it changed into a wholesale automotive parts concern as the main mode of transportation changed to car.”
After the Fitch Brothers’ Co. moved from this location, they continued to own the building, and their first lease was to the People’s Trust and Savings Bank.


However in 1918, there was another devastating fire, and again the building collapsed and all the contents fell into the basement. Again the Oskaloosa Herald accounts of the fire are summarized in the Trolley Place – McGregor Building webpage. Undaunted the Fitch brothers rebuilt the 3 story building and soon began the Fitch Building’s occupancy by national companies.
In 1925 the J. C. Penney Co. found Oskaloosa to be an attractive site for their expanding national business, and they leased the building from the Fitch brothers.
The same was true for the Sears Roebuck & Co. national chain. Sears was the longest occupant of this property. City Directory records list them as occupants from the mid-1930s to the late 1960s. Sears first used it as a tire station, and later as their catalog store.
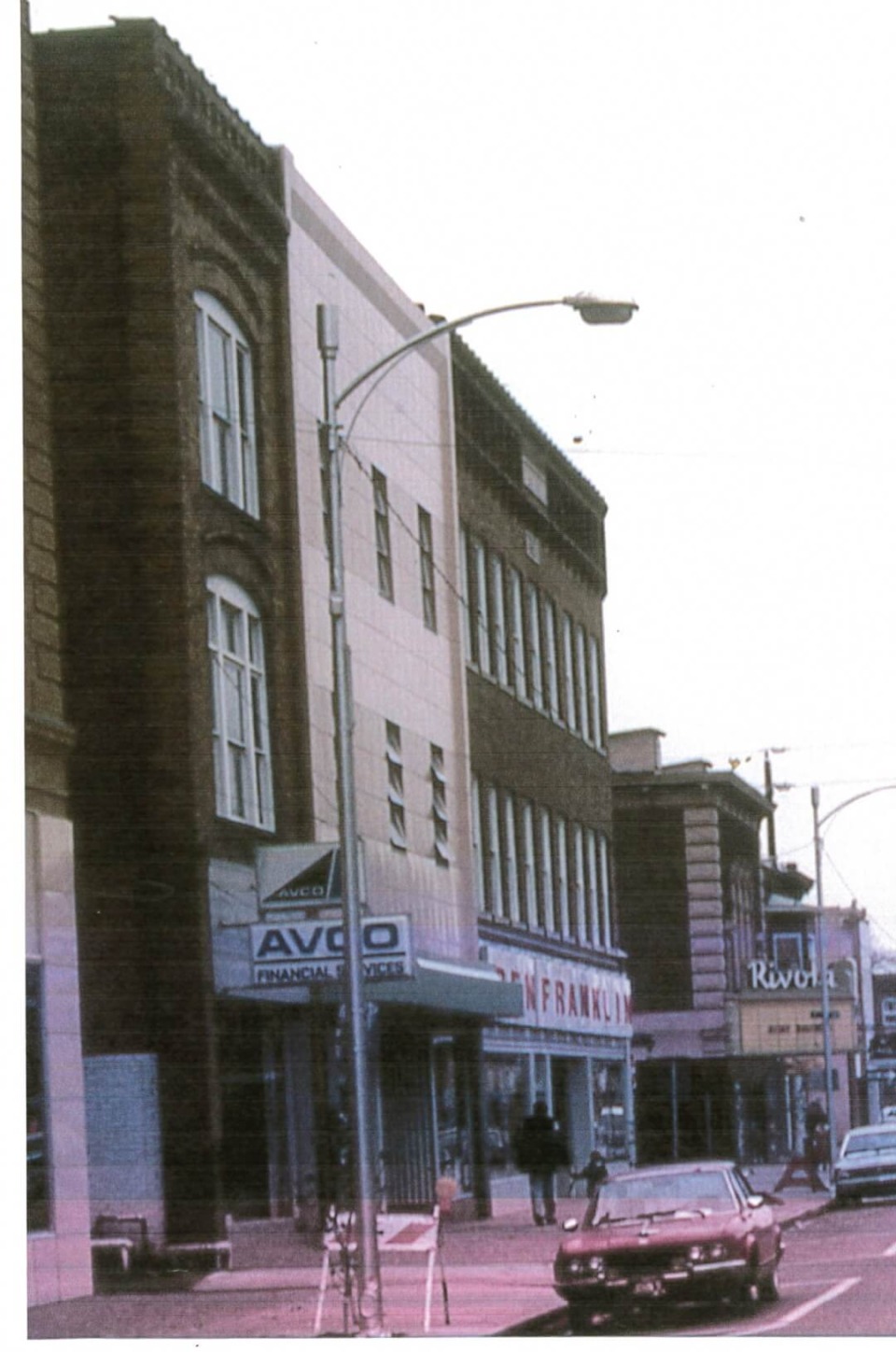
Following Sears Roebuck & Co as occupants, AVCO Financial leased the building from 1970 to 1987 In 1989-1990 Brackney’s Heating and Air Conditioning was the tenant. Their former location was purchased to prepare for the construction of Penn Central Mall. Roe Heating and Air Conditioning was here in 1991-1992, and then they relocated to South Market St.
In 2005 while the RCB Oriental Food Store was operating here, there was a fire, but it was not at all of the devastating scale of the two previous fires of 1905 and 1918.
The Oskaloosa Downtown Development Group (ODDG) LLC purchased the Fitch Building in 2005, and it was incorporated into the Trolley Place. Trolley Place leases the first floor for commercial spaces, and living units on the second floor, and the third floor is unoccupied.
In 2012 Trolley Place was ready for occupancy. There are six living units on the second floor, accessed from the alley on the east side, with an elevator. These living units are above the Fitch and McGregor Buildings.
In 2015 Michael Busch, agent for Edward Jones, has occupied the first floor level of the Fitch Building. It has been remodeled into an attractive, pleasant office space.
Submitted by Bill Akason, August, 2018
Sources used at Oskaloosa Public Library: City Directories; microfilm of the Oskaloosa Herald; several county and city historical books; Forest Cemetery records
Other sources: Jim Hansen, ODDG; Julie Hansen; Mahaska County Recorder’s Office; Mahaska Title; Del Brackney.
List of City and County Historical books:
History of Mahaska County, IA 1984
Pictorial Memories of Mahaska County 2018
The Oskaloosa Times Souvenir 1896
The Malcolm Building
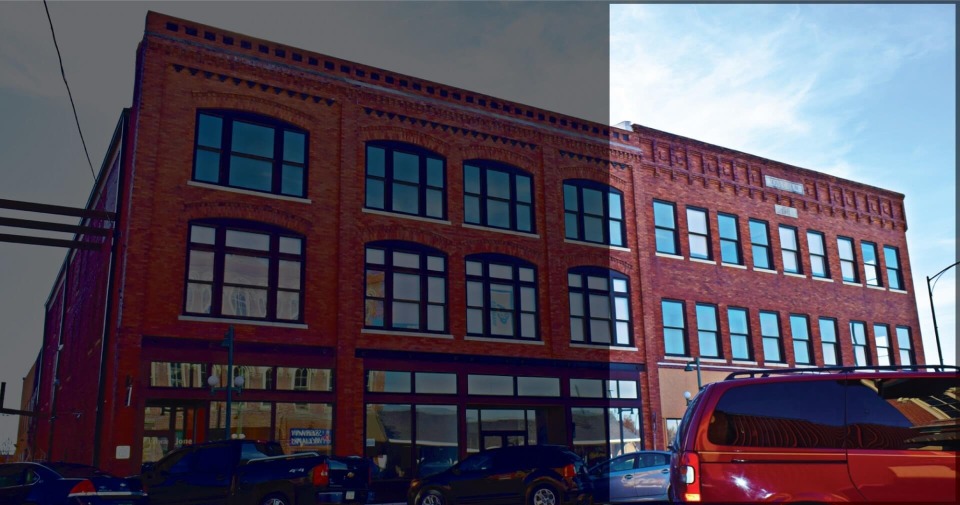
Trolley Place-Malcolm Building
Malcolm Building is located at 120 High Ave. West
This building has been known by three different names: 1880 - Parkhurst Block; 1905 - Beadle Building; 1911 Malcolm Building. George Clinton Parkhurst was one of the first occupants of the Parkhurst Block which was later called the Malcolm Building. He migrated to California in 1849 to the gold fields during the gold rush.
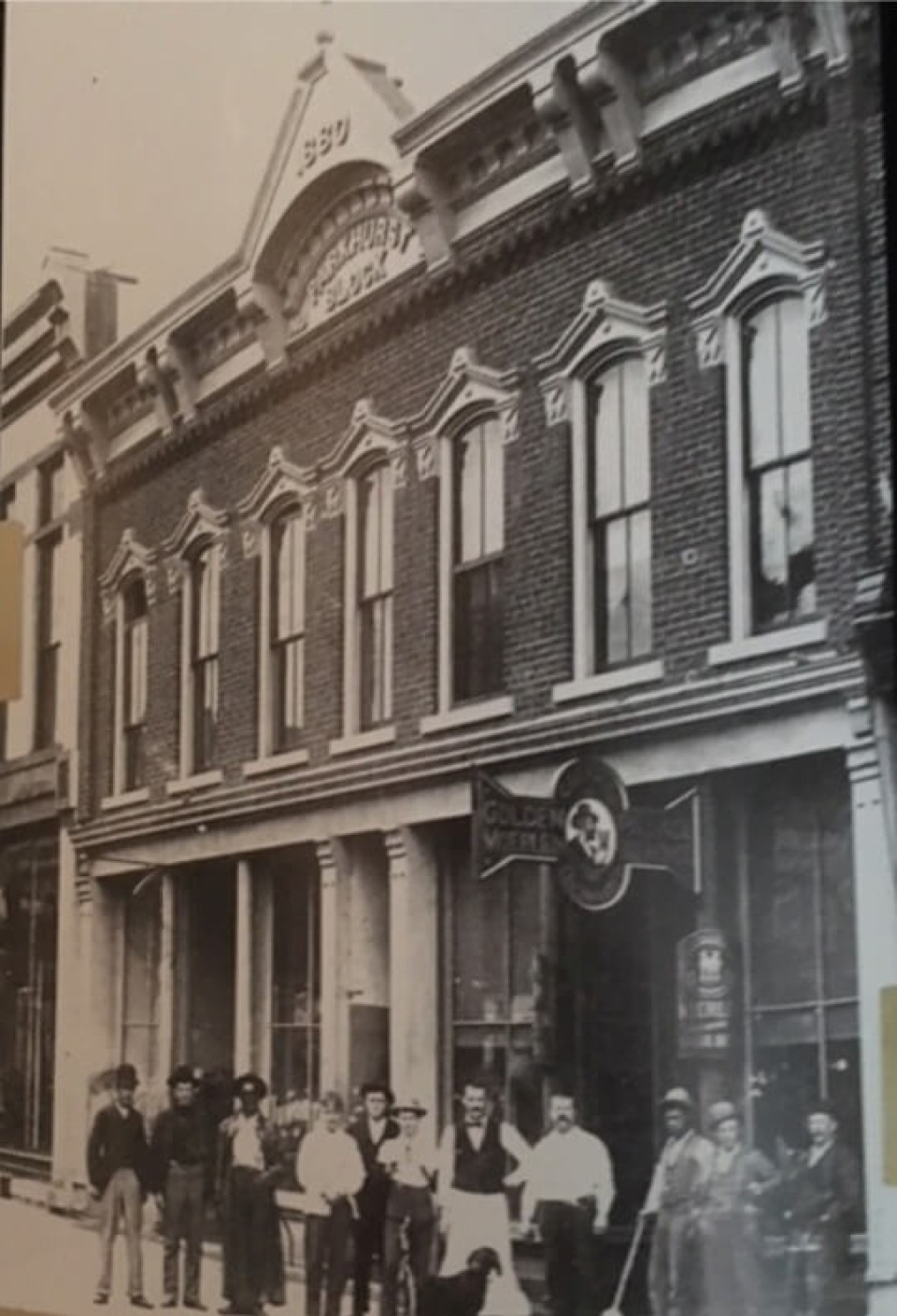
Originally, it was a 2 story Victorian Style Building built in 1880. There was a saloon, hand printing, and a jewelry shop. The Golden Palace Saloon, lunch bar, and billiards parlor were at the site in 1896 and run by Charles Beadle proprietor. In addition, there was a furniture store and an undertaker business. The Architect was unknown.
In 1911 the third floor was added for the Knights of Pythias that included a formal ballroom. At the Open House, there were “so many people interested in seeing the ornate facility that it was said that people could not move.” The Knights of Pythias is an international organization for “Universal Peace.” It was reported by The Herald that 5,000 people attended the opening.
3rd floor marker was dated 1911 as the Malcolm Building. ` It is a mystery why it was called the Malcolm Building in 1911 as Malcolm did not own a part of the building until 1923 when George Ross Malcolm purchased the building. He was one of a handful of citizens who attended Harvard University.
Now a Type V Commercial Building with the 3rd floor added in 1911. Commercial Buildings were simpler than previous brick buildings with less ornamentation to the design.
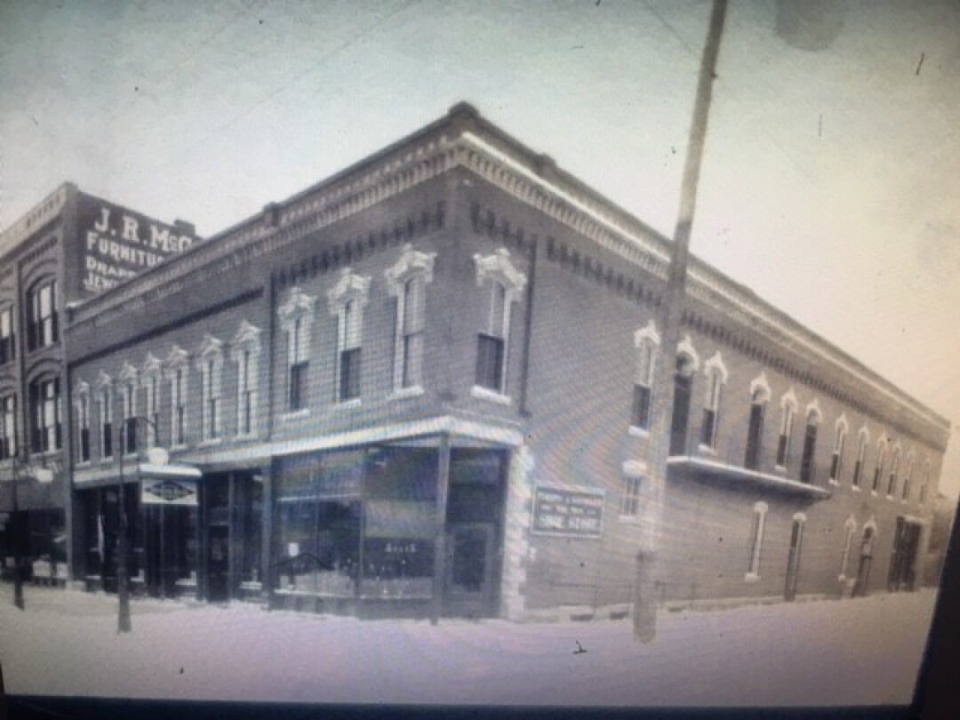
third story
c.a. 1911
Building business uses:
1885-Harness Shop, Saloon, Sewing Machines
1889-S.B. Shannon and Co. Furniture, Undertakers, and 2 Jewelry Stores
1891-Restaurant and Tailor (2nd Floor)
1896-Restaurant and Printing Shop
1902-Vacuum Shop, Tailor, Charles Beadle Office
1910-Barber, Saloon and Pool Hall, Cobbler
1911-Perkins & Gosselink Shoes, Osborn’s Saloon, Barbershop in the basement.
The Knights of Pythias added the 3rd floor.
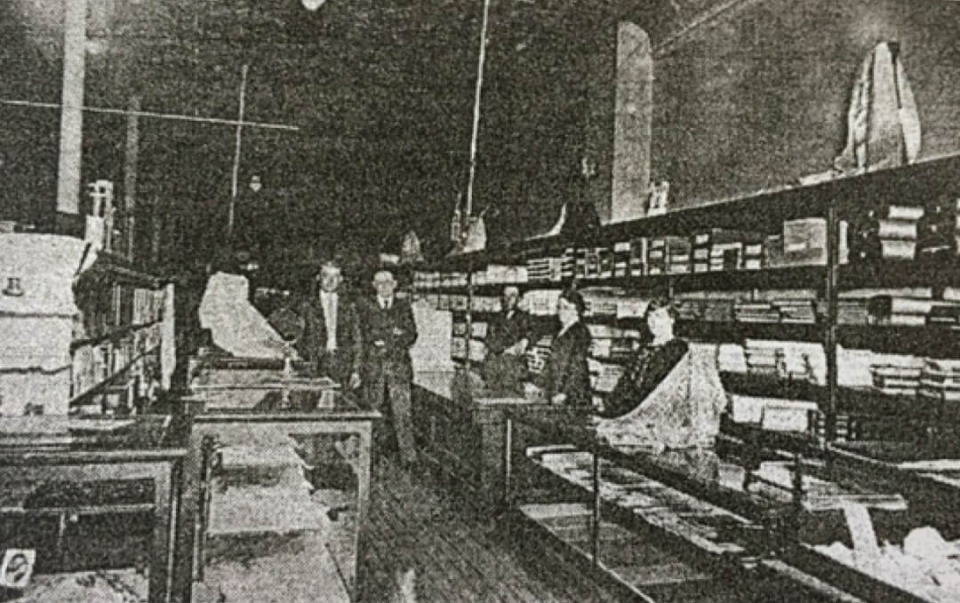
 1917- Variety Store and Knights of Pythias (3rd floor)
1917- Variety Store and Knights of Pythias (3rd floor)
1923- Ross Malcolm purchased the building from the Beadle Family
1925-Leader Department Store with Physician offices above, and a Barbershop in the basement.
1931-Office of John O. Malcolm lawyer was located in Rooms 7&8
1936-Leader Dept. Store with several offices above
1954-The New Leader’s Dept. Store, Credit Bureau of Mahaska County, Kings of Prussia Hall
1955-The Leader’s/Graham’s Dept. Store
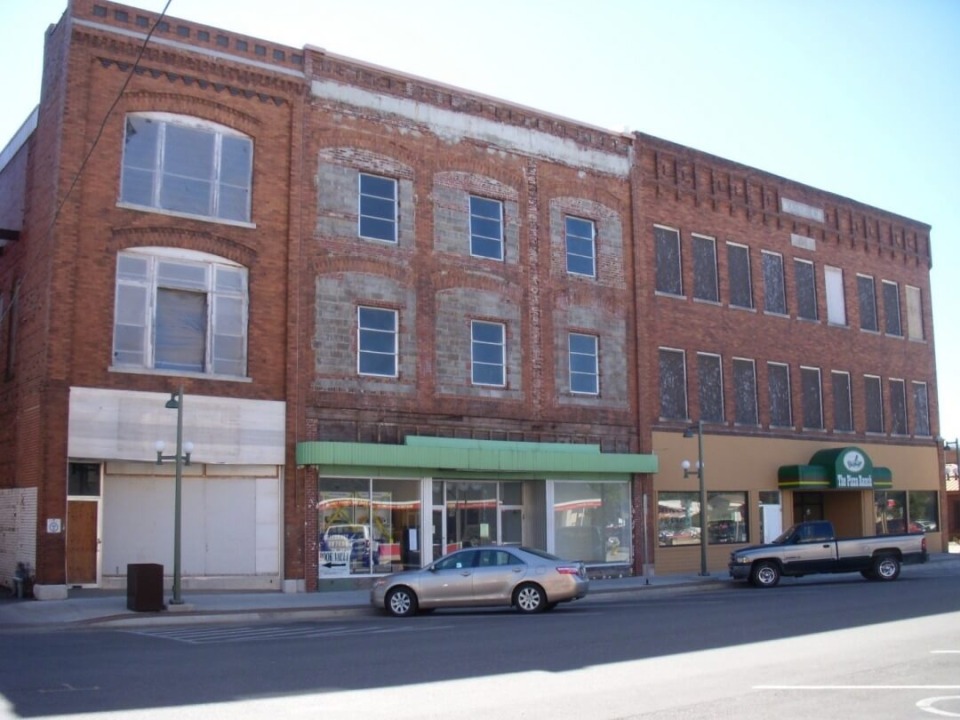
1956 to 1980-Name changed to Graham’s Department Store to reflect full ownership of one of the original partners.
1983-Ben Franklin Store until 1984
1986 to 2002- New location of McGregor’s Furniture
2005-Purchased by Oskaloosa Downton Development (ODD), LLC
2009-Pizza Ranch was added on the first floor. Currently, the 2nd and 3rd floors are unoccupied.
2012- The Malcolm Building became part of Trolley Place as designated by Oskaloosa.
The History of Trolley Place
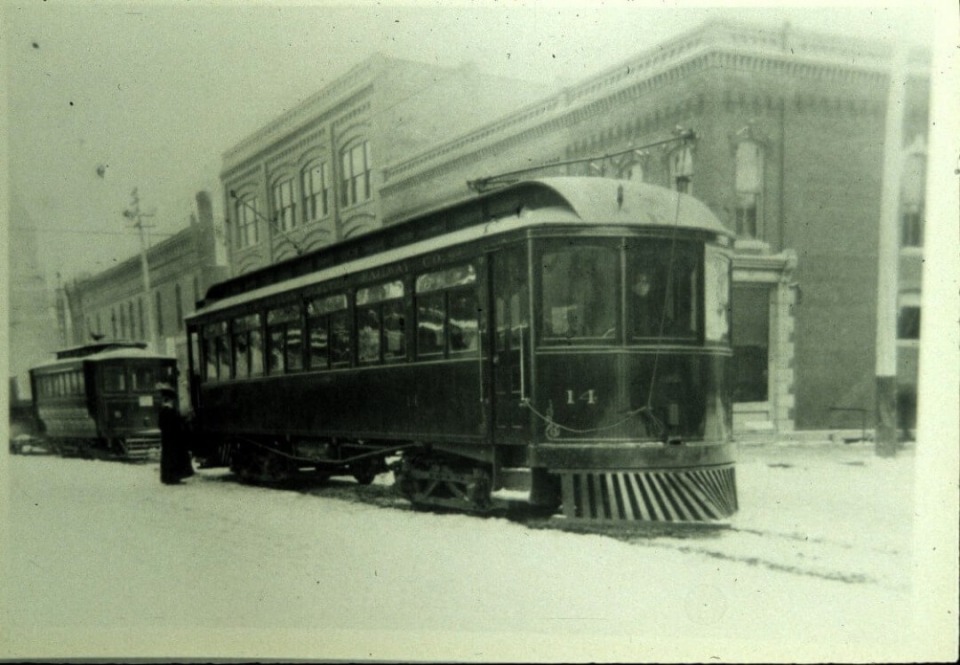
The first horse-drawn street car in Oskaloosa served the town as early as 1888 and converted to electric trolleys in 1897.
Trolley lines crossed in front of these buildings and they were in operation until 1925 when they were replaced by bus services. The Oskaloosa Downtown Development Group purchased these 3 buildings in 2008 in their effort to maintain the historic nature of the Oskaloosa Downtown. Funding for the renovation and installation of 6 second-floor apartments with an elevator was possible by several state and local grants. The three buildings were renamed “Trolley Place” as designated by Oskaloosa in 2012.
Sources:
City Directory
The Herald Newspaper
Hawkeye Abstract and Realty-Title Search
Pictorial Memories of Mahaska County 2017-Book
Oskaloosa Chamber Walking Tour booklet
Submitted by Cheryl Lockwood, October 2018

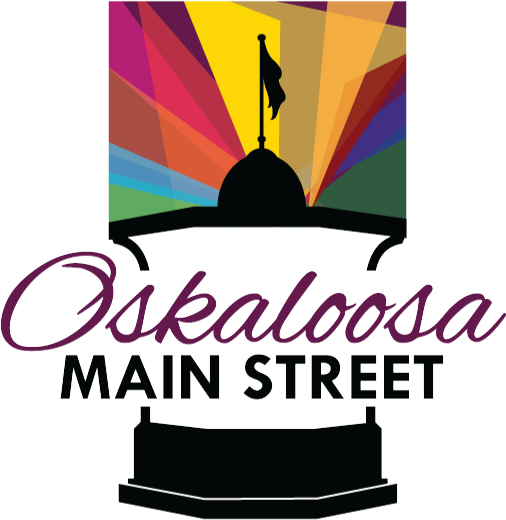


Find us on Facebook!